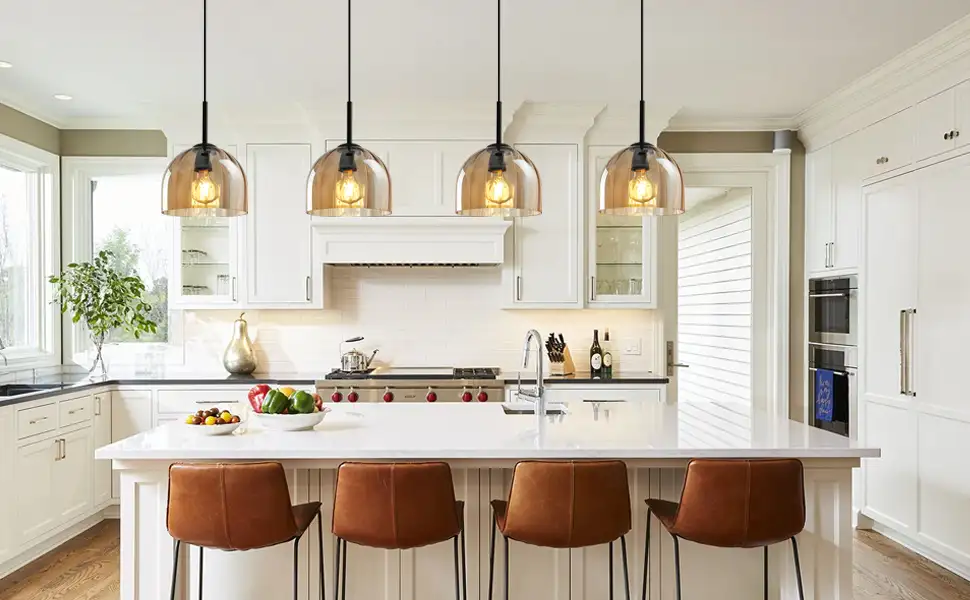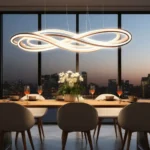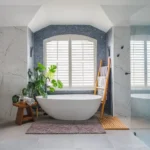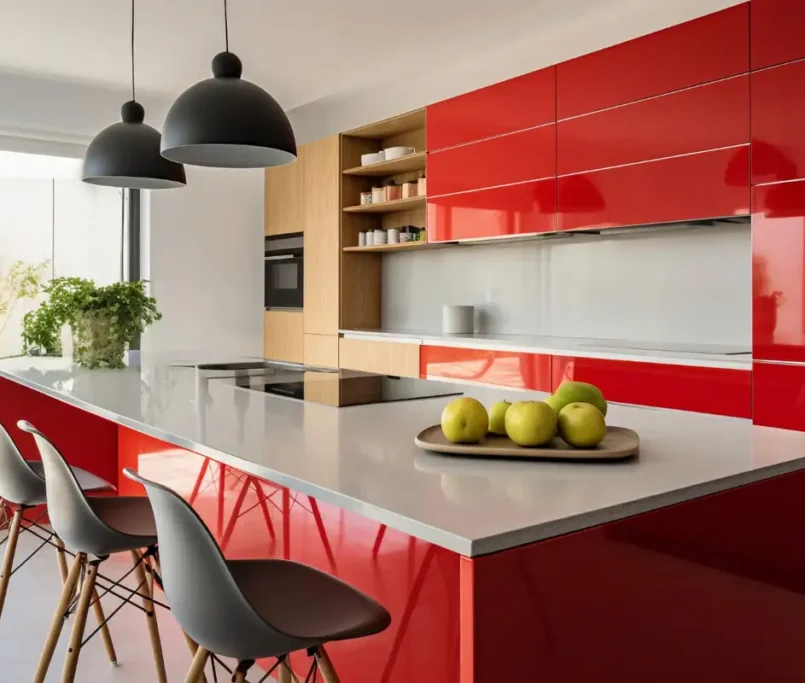Throughout world history, humanity has started to give importance to home comfort since it started to live a collective life. Comfort and usability are always considered together in the arrangement of rooms, living rooms and kitchens. Especially for those living in the city, a proper kitchen layout is always important. As the number of high-rise apartments increases, it has become more difficult to build a usable kitchen in smaller apartments.
For those who love the kitchen and spend most of their time in the kitchen, the most difficult thing is to be able to cook the meals they want in a small kitchen. The kitchen’s harmony with the decoration of the house, its practicality and the elements required to have a pleasant time here. Some small kitchen tips can be offered for those who want to have much more fun days in the kitchen, we can list these ideas under 21 headings as follows:
1- Making the right plan
When starting the kitchen design, the working order in the kitchen should be taken as a basis. The correct placement of the items is known as the golden rule in kitchen design. Getting the most out of all areas of the kitchen should always be a priority. The first step for this is to design the kitchen with the right planning.
First of all, it is necessary to know that kitchen appliances, including the sink, basin and refrigerator, are placed according to the triangle rule. If the kitchen is designed by following this rule, the subsequent decoration stages will proceed more systematically. Making this triangle the main one makes it easier for the kitchen to have a useful order.
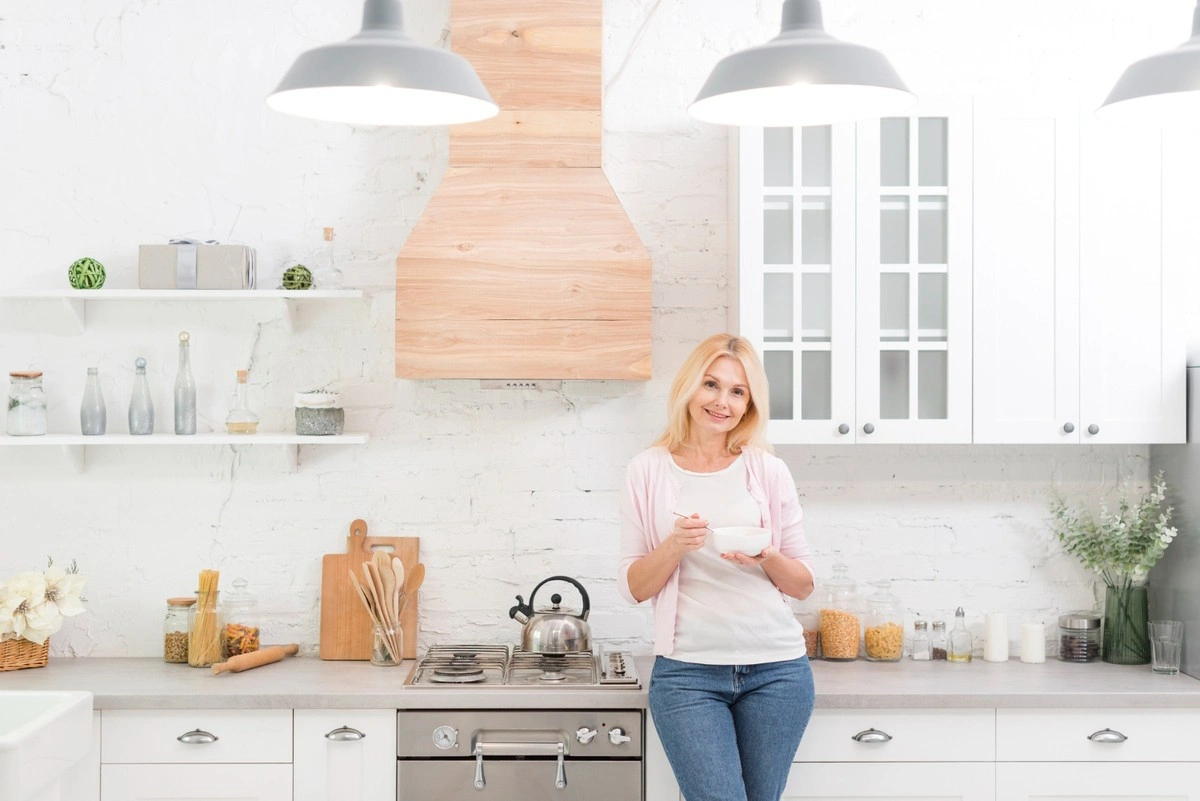
2- Using light colors
The most practical way to create a sense of spaciousness in small kitchens is to use light-colored materials throughout the kitchen setup. Brighter tones like white are especially popular, as they not only enhance the feeling of openness but also evoke a sense of cleanliness and hygiene. To further amplify this effect, well-placed kitchen island lighting can illuminate the central workspace and make the entire room feel larger and more inviting.
3- Planning a bright environment
A kitchen set up with light-colored materials always creates the perception of a larger space. In kitchens furnished with light-colored products, a spacious work environment is created and many details in the kitchen can be easily noticed.
4- Vivid lighting scheme
If the lighting scheme is designed in accordance with these products in kitchens set up with vibrant and light tone colors, it means that a practical kitchen scheme has been built.
5- Taking advantage of the view
The best planning example for small kitchens with large windows is to install the sink section in front of the window. Working by embracing nature helps to have a very enjoyable time in the small kitchen. If you’re looking for more ideas on how to make small kitchens look bigger, be sure to explore our tips and inspirations.
6- Vertical Lighting
Lighting is key to the comfort of a kitchen, we can brighten the existing light even more by using some reflective materials. Lower and upper cabinet lighting can be given a deeper look by using glossy tiles. Again, kitchen lighting can be carried to a very strong dimension by using glossy ceiling materials.
7- Simple pattern preference
Using few and simple materials is the best option for some kitchen partitions. Always having a well-planned, tidy kitchen is the ideal solution. You can eliminate eye-straining factors by covering some small decorations and fine details in kitchen furniture.
8- Using light reflection
When light-reflecting materials are used, space lighting is significantly strengthened. Furniture that shines more strongly thanks to the energy given by the light will add horizontal depth to your kitchen.
9- Choosing a new style built-in appliance
Using certain pieces in the kitchen as needed is a method that makes small kitchens more functional. You can make the work area wider and more spacious by placing kitchen appliances vertically.
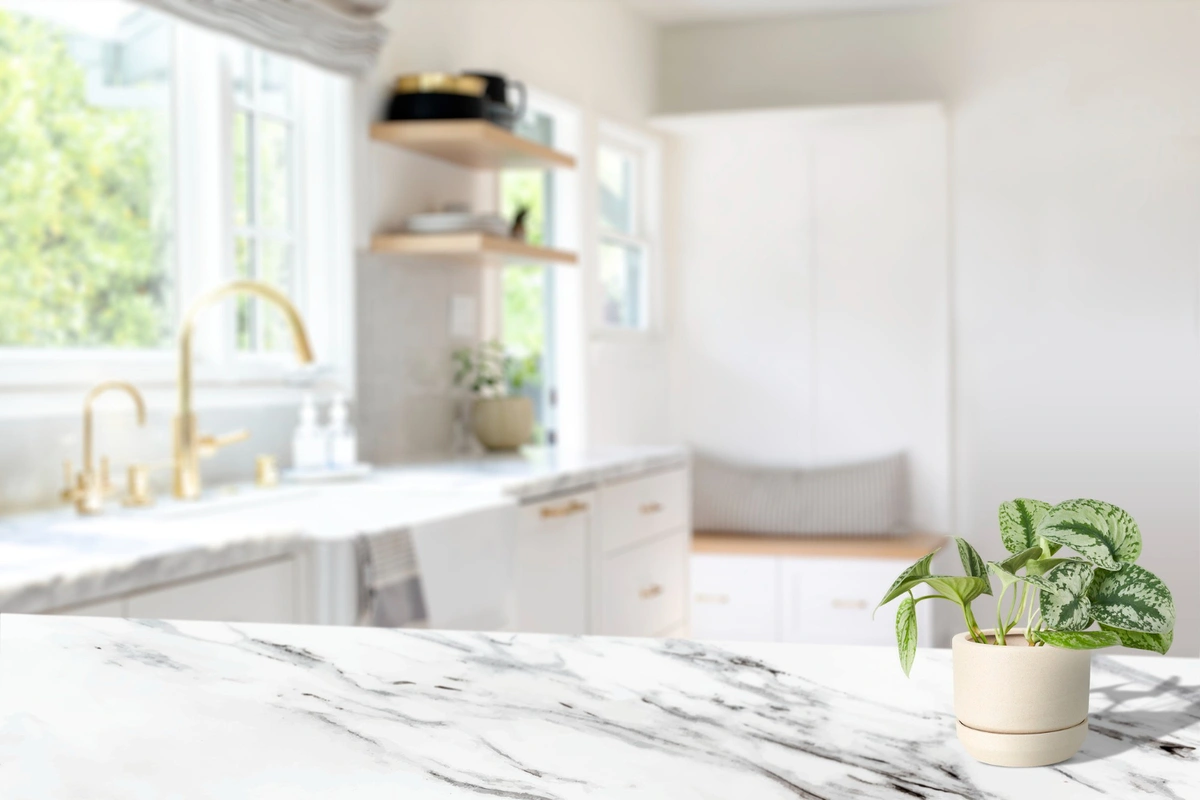
10- Using bright countertop surfaces
You can transform the currently used work area into a brighter environment by using a reflective wall effect. This method helps create a double-effect sense of spaciousness.
11- Prefer wall decoration that reflects light
Kitchen walls can become a brighter surface with reflection from a mirror. Enriching the kitchen with illuminated details will make the work environment more colorful and energetic. This method is one of the most frequently recommended techniques among kitchen floor tile ideas.
12- Choosing an adjustable countertop model
A worktop is very important for anyone who loves to cook. In small kitchens, it is necessary to use well-designed countertops in order to create a larger work area. In addition, using auxiliary panels makes the work area more useful.
13- Prioritizing the selection of bright materials
If you like dark colors and want to work in a kitchen dominated by dark colors, choosing a single color is always a good choice. However, this choice can make small kitchens look smaller. You can balance this situation by using light-reflecting items.
14- Decorating with fixed furniture
You can create a larger workspace in small kitchens with wall-mounted furniture. With this design, shelves are used more actively, so you can move comfortably and quickly in the workspace.
15- Using multi-purpose furniture design
If all the activities that need to be done can be done with a single piece of furniture, there should be no need to buy more items. Every unnecessary item takes up space in the kitchen and limits the workspace, disrupting kitchen comfort. Using materials and items at the required level is always the best solution.
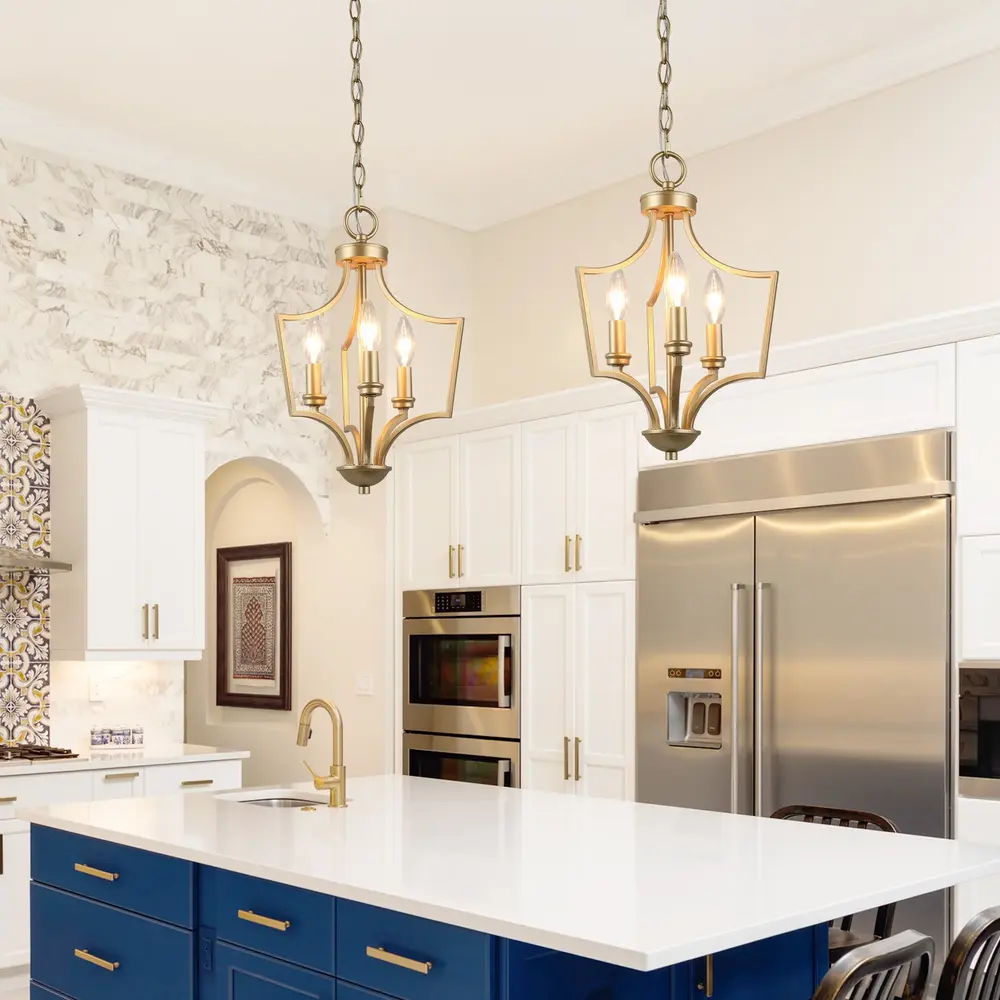
16- Prefer island kitchen
For open-type kitchens, designed island-type countertops can be recommended as a practical option. With this method, we can divide the kitchen into two and build a small dining area.
17- Prefer transparent items
Prefer transparent kitchen items to help expand the visual perception of small kitchens. The ghost chair option can also be considered to strengthen this perception.
18- Open shelf arrangement
Having open shelves in addition to cabinets makes a brighter kitchen area possible. In this way, it is much easier to open cabinet doors and everything you want in the kitchen can be easily found.
19- Upper cabinet compartments
In small kitchens, it is necessary to evaluate all the empty spaces. Cabinets are the most ideal compartments for storing many materials you need.
20 – Glass-door compartments
If you prefer to store products in cabinets, using glass cabinets is a better option. Glass partitions will be a helpful solution for the brightness of interior spaces. While evaluating glass partitions kitchen floor covering ideas, calculating the benefits of glass-door compartments will definitely add more perspective to the emergence of different designs.
21- Pendant fixture arrangement
To create more space in cabinets, storing hanging products is a more decorative solution. You can prevent glasses or cooking utensils from taking up space by hanging them. You can freshen up the kitchen by taking products that are not in use out of the kitchen. Cabinets in dining rooms are also suitable compartments for collecting kitchen accessories. Glass-door display cabinets can also be preferred.
Natural wood furniture always provides modern lines in kitchen decoration. Thanks to wooden chairs and cabinets, kitchens are decorated with more modern touches. Especially if you change the doors of the cabinets where kitchenware is stored with wooden materials, you can create more sporty and modern effects in the kitchen.
Modern kitchens are places where details that will make people feel peaceful are considered. It should be considered not only for food preparation and eating and drinking but also as a space where you will feel good. Designing a coffee corner can also be evaluated among small kitchen tips.
Brighten Your Kitchens with Rich Color Choices
A coffee machine, favorite cups, a decorative flower pot or a painting can be placed in the most appropriate corner of the kitchen to give the kitchen a friendly and modern look. In addition to these design options, a coffee corner can also be prepared in large kitchens. In order for the kitchen to have a modern style, it is necessary to pay attention to lighting.
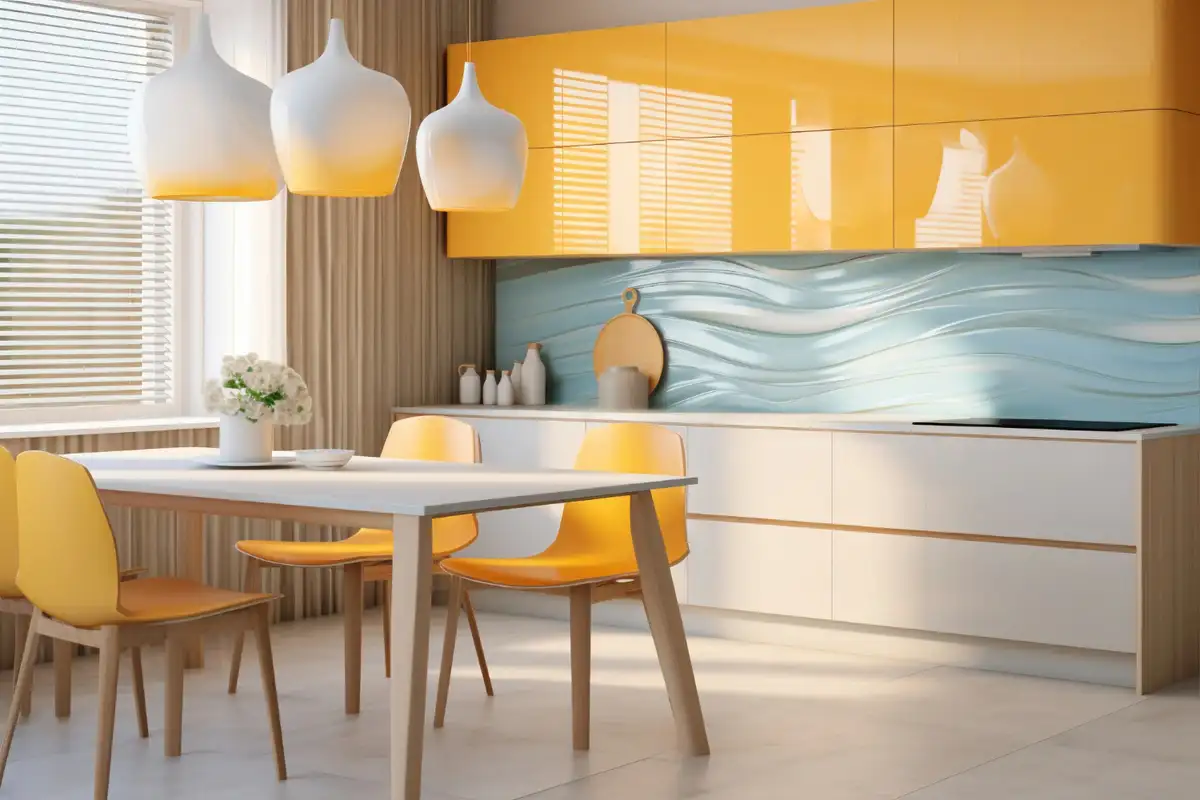
The lighting system should also be taken into account when researching floor tiles for the kitchen. In general, if spotlights or pendant lamps are preferred in kitchens, the kitchen turns into a brighter environment. The LED lighting system under the cabinet should be evaluated together with the kitchen floor mat. If you combine these two details with harmonious colors, you will have opened the door to a stylish and elegant kitchen.
If the kitchen area is narrow, the walls can be colored with light-toned decorations. After this application, the items to be used will start to look much better. Beige, light brown, white, cream or soft colors can be preferred in this application. In large kitchens, some touches can be made to make the kitchen cabinets stand out, for this you can start by choosing dark tones. Wall color is very important in kitchen decoration.
You can color the walls using vibrant colors such as smoke, gray, navy and green. This color scale is quite compatible with the wooden furniture used in modern kitchens. In order to reflect the modern style in kitchens, great attention should be paid to the choice of dining table. In this process, not only aesthetics and ergonomics but also comfort and usability should be considered. Since sincerity and comfort come to the fore in modern kitchens, you should complete the decoration with simple lines and avoid unnecessary details. The use of functional and good-looking items always supports the energetic appearance of kitchens. For this reason, decorations completed with fewer items are always more stylish and attractive.

